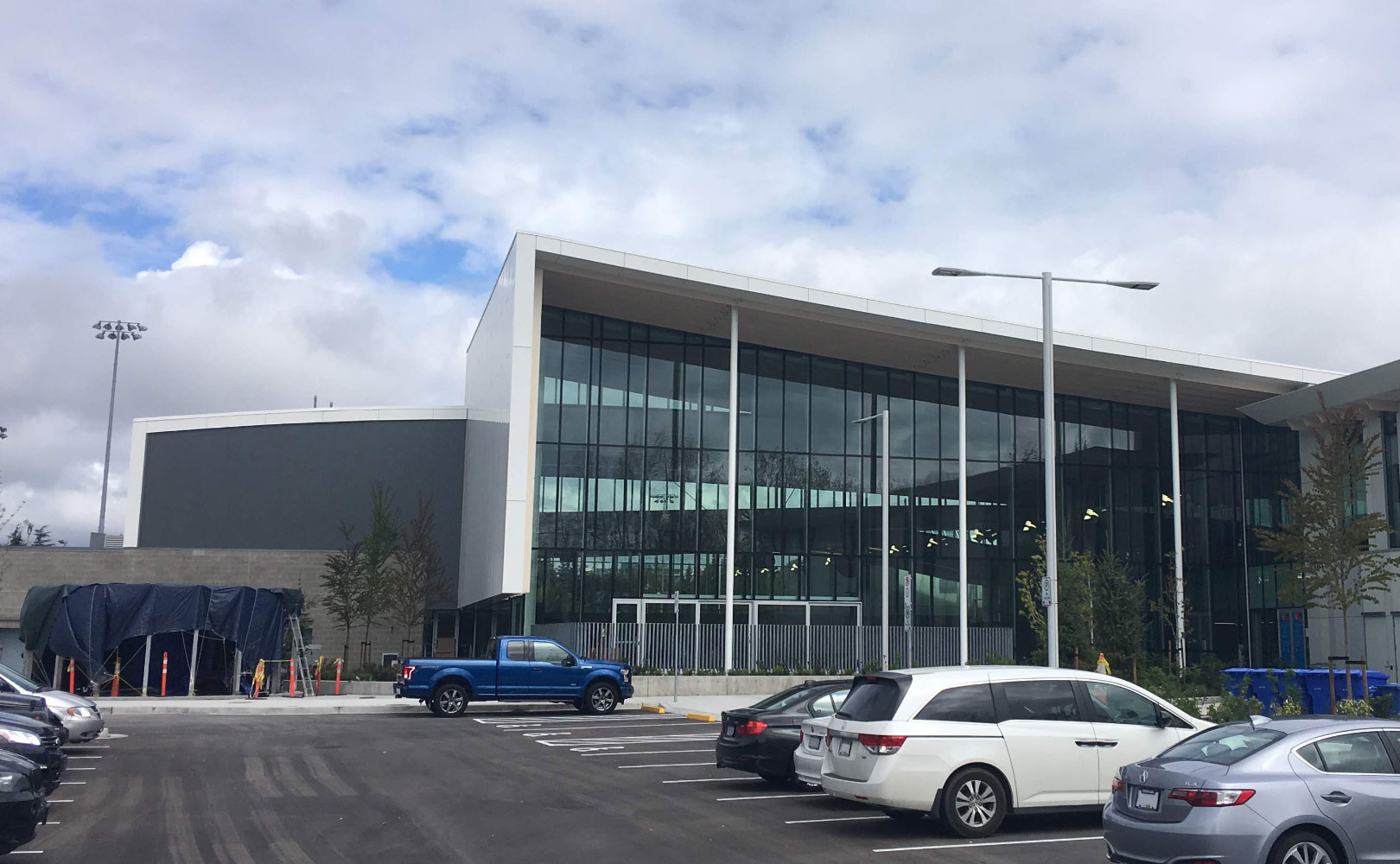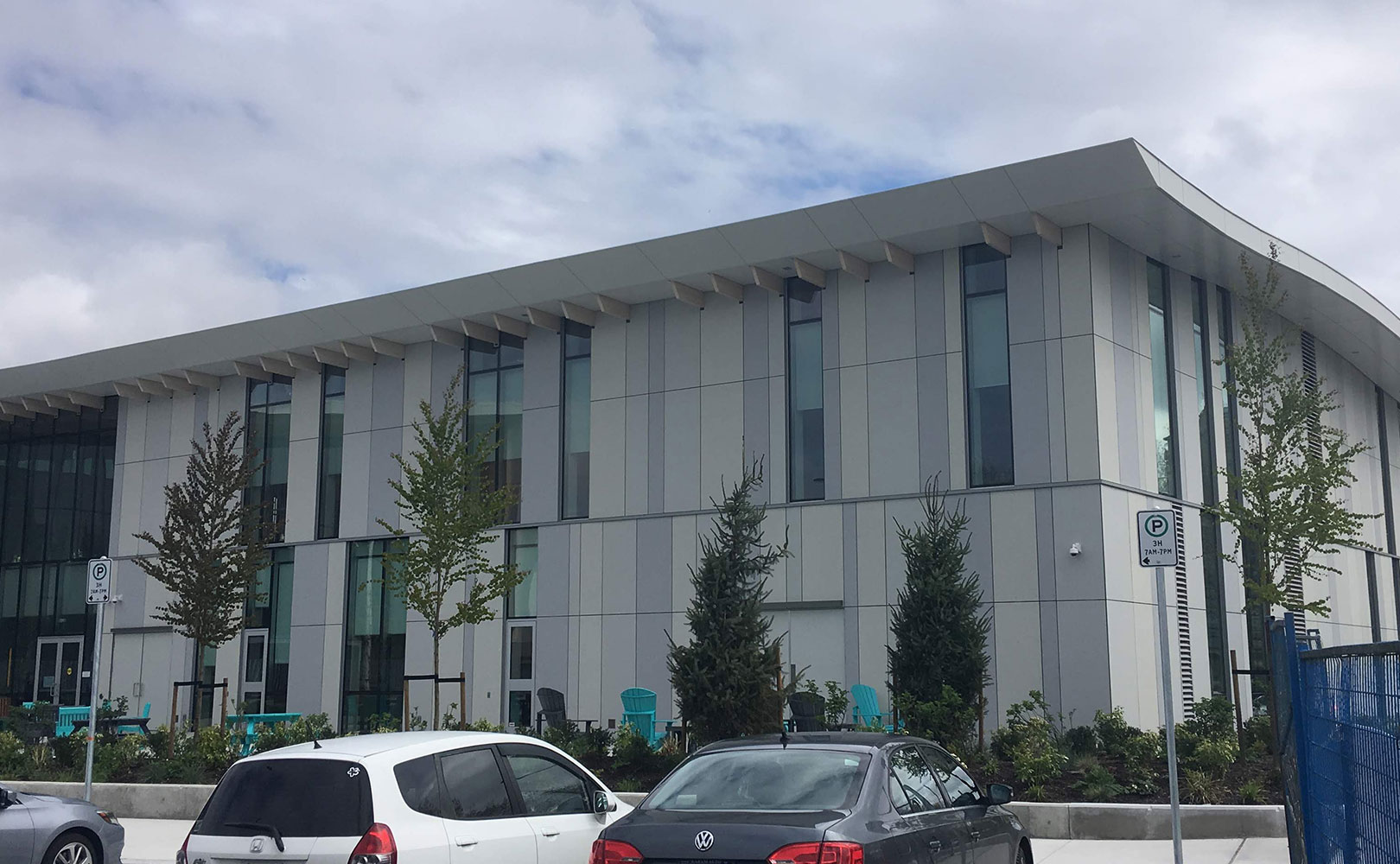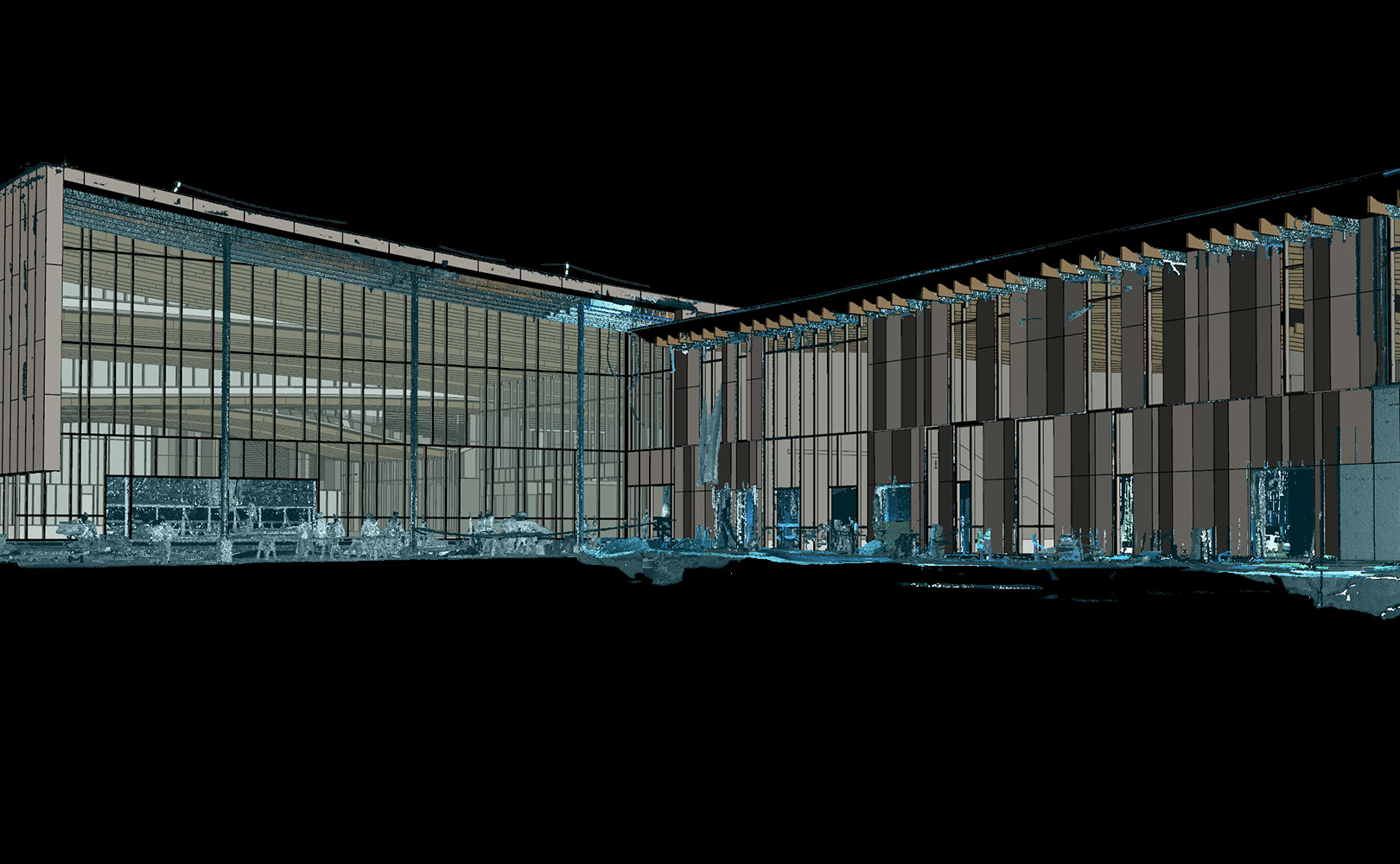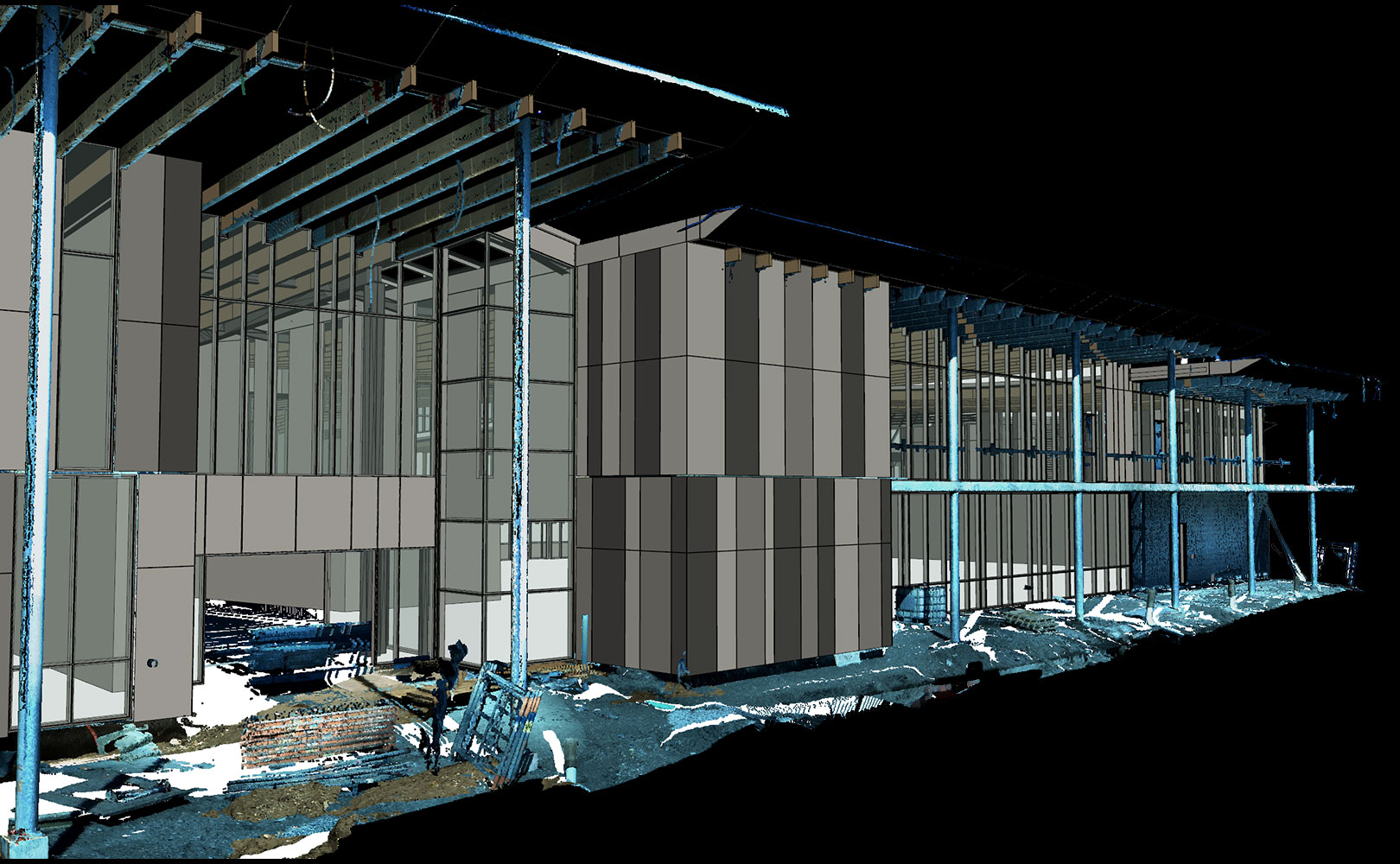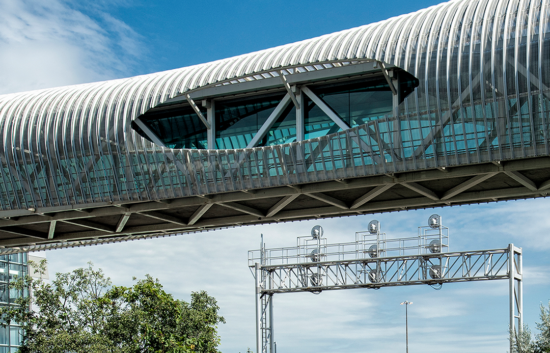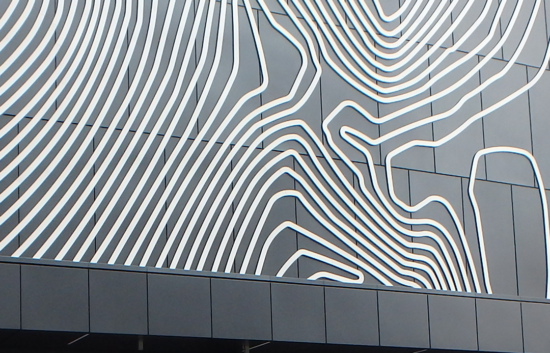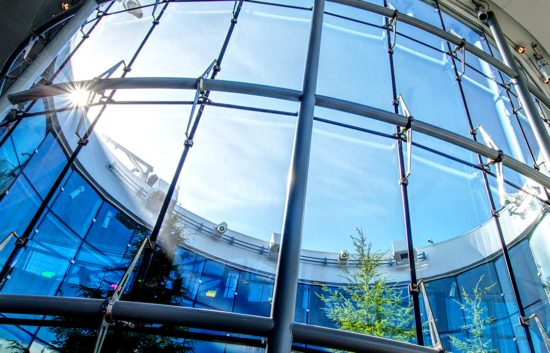TSC was able to use Flynn’s/GC’s drawings to create a 3D Model of the Minoru Recreation Complex. The 3D Model was used in combination with 3D Scanning to analyze and modify architectural details to provide complete customization.
TSC performed laser scanning to provide fabrication drawings of ACM panels on canopies and Equitone Fibre Cement panels on the façade of the Minoru Complex.
TSC also provided fabrication drawings and layout for all Glazing areas (curtain wall, skylight and interior balustrade).
Minoru Complex is a 110,000 sq.ft. multi purpose civic recreational facility located in Richmond, BC, Canada.
- TSC Inc. created a 3D Model of Minoru to mirror the Architects Intent of Design.
- Continuous commitment to upgrade the 3D Model played an integral role in all facets of constructing Minoru Complex.
- TSC worked alongside the contractor on a system design basis, culminating in producing Panel Cards for the composite aluminum canopies and fiber cement wall panels.
- TSC also produced fabrication drawings for the stick frame modules on the curtain wall system.
- TSC was instrumental in providing scanned data to help in the construction and geometric coordination of architectural cladding, roofing and skylight features.

