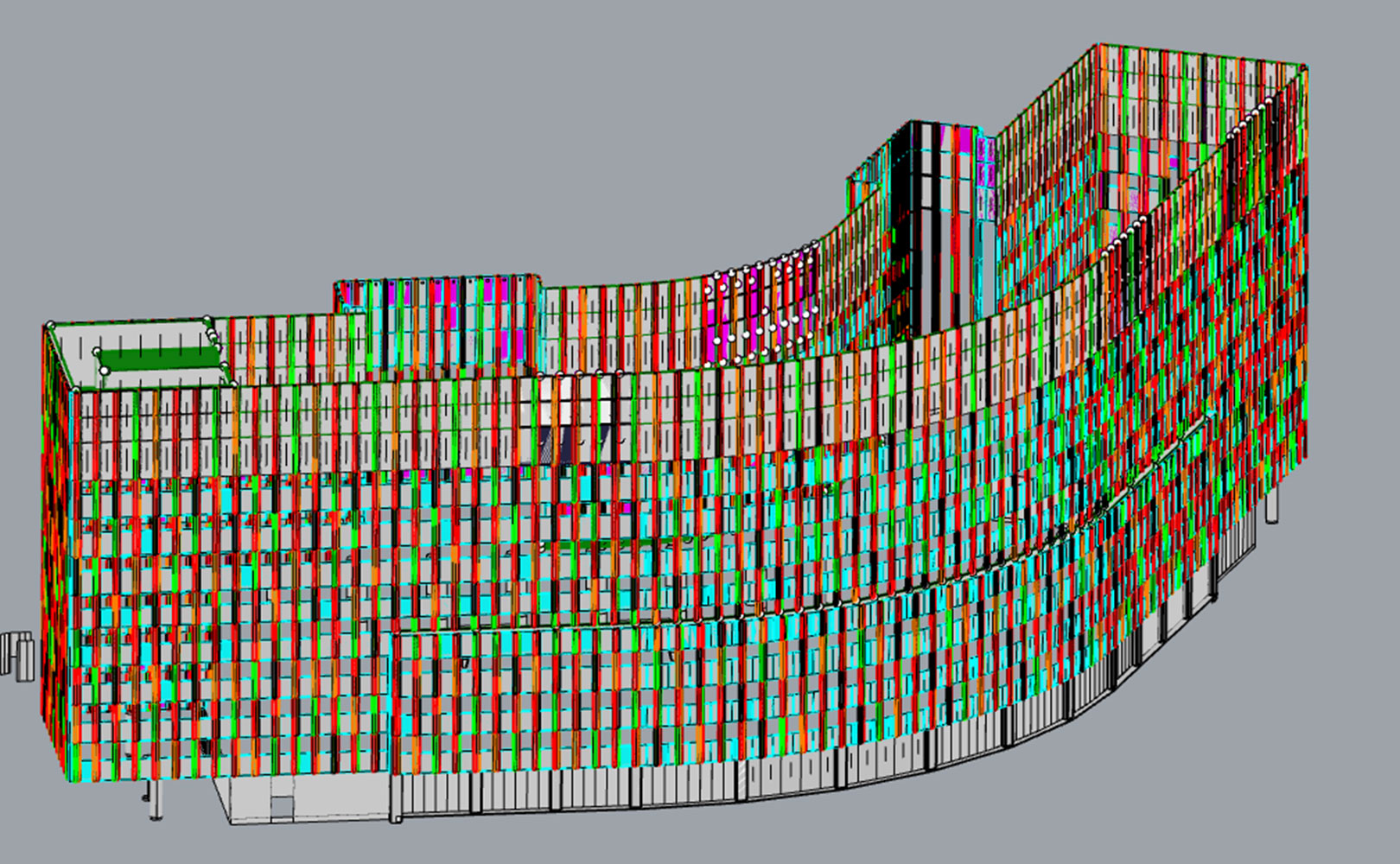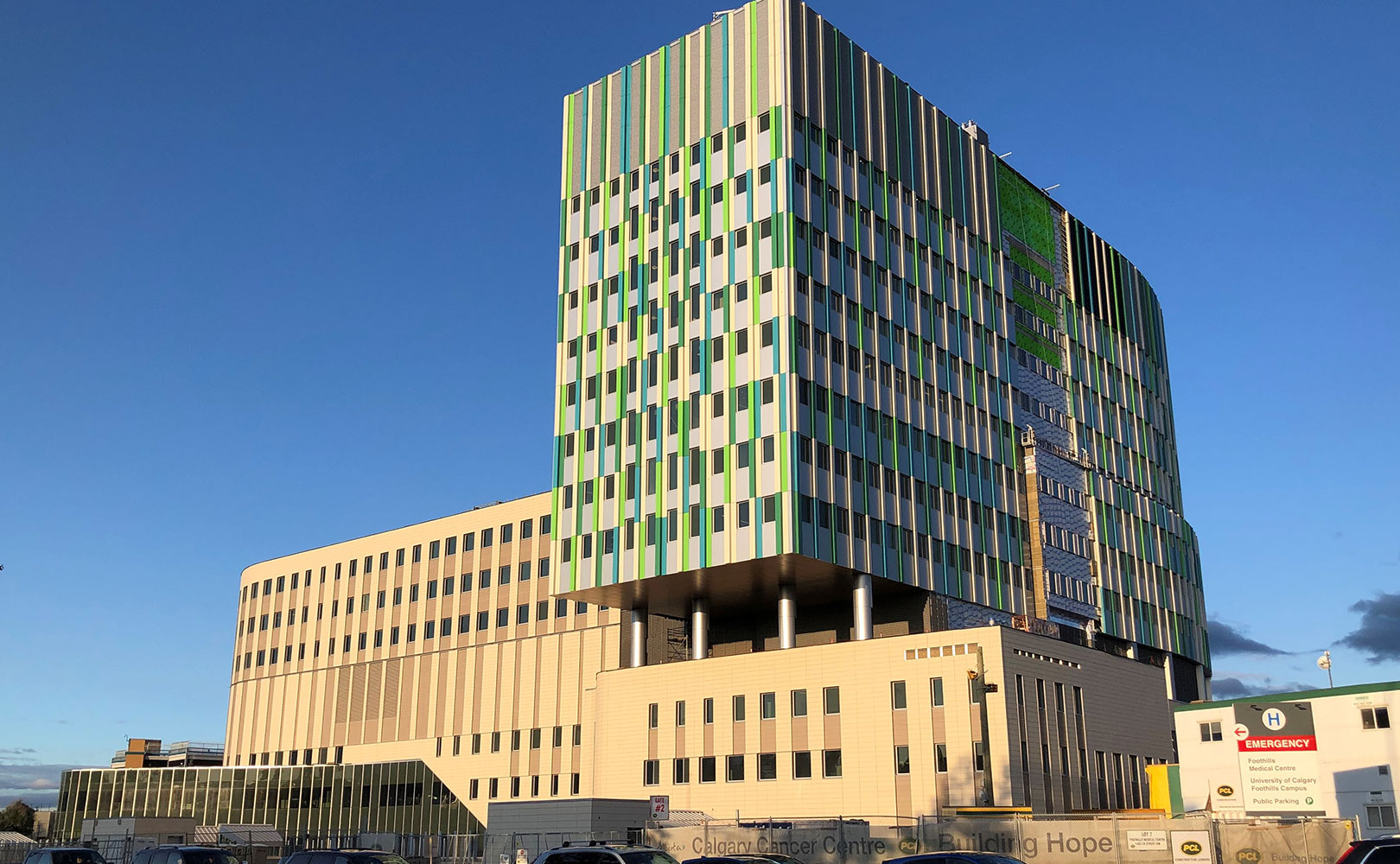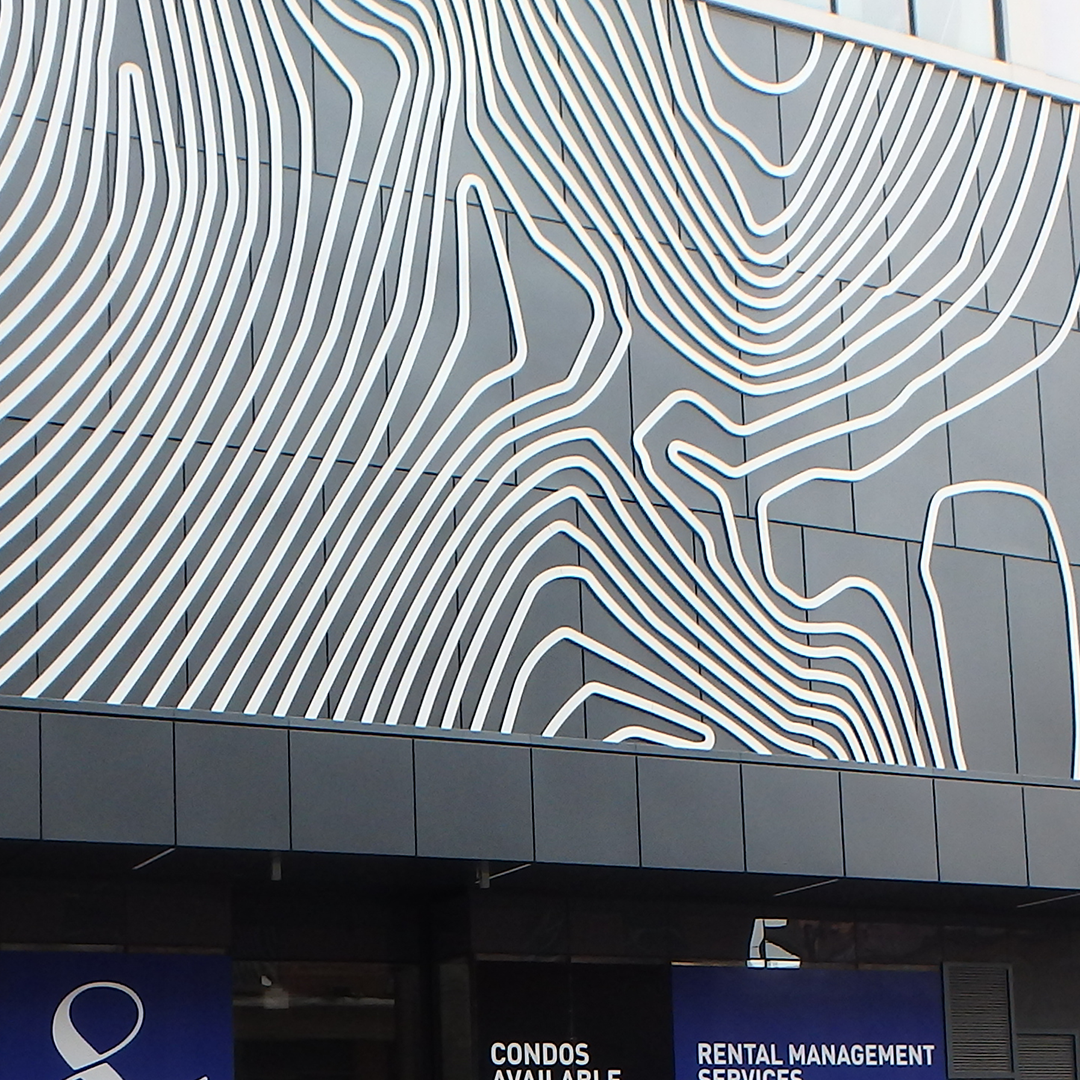A world-class health care facility and academic centre for the provision of cancer services. Arthur JE CC is the largest comprehensive cancer centre in Canada and a world-leading healthcare facility for research and development.
- TSC produced LOD 350 BIM model, shop drawing, and digital fabrication information for aluminum composite panels.
- The BIM model included panels, extrusions, clips, subgirts, isoclips, flashings and splines.
- The design featured two curving L-shaped forms that come together in an embrace surrounding an all-season garden as the “heart,” providing year-round access and views to nature for patients and their families.” (Dialogdesign.ca)
- The project consisted of 6,658 ACM panels, within an area of 170,140 sq.ft.
- Drawings consisted of 159 details, 28 plans and a 100 elevation views.
- The project consisted of 5 different colours of panels, both flat and 3D projection panels throughout the façade.
- Modelling was provided to the client using Revit and Dynamo, with collaboration in Autodesk BIM360.





