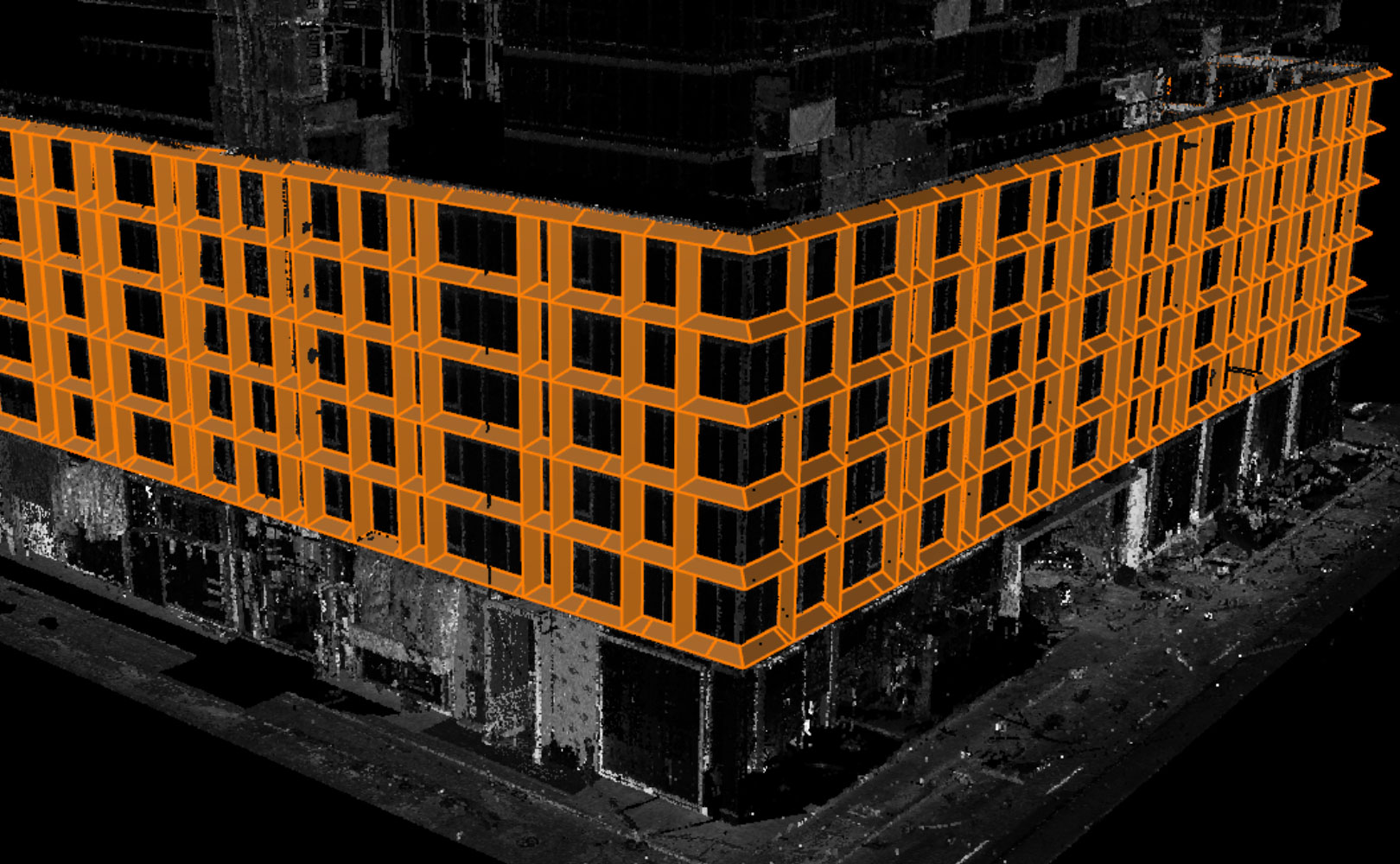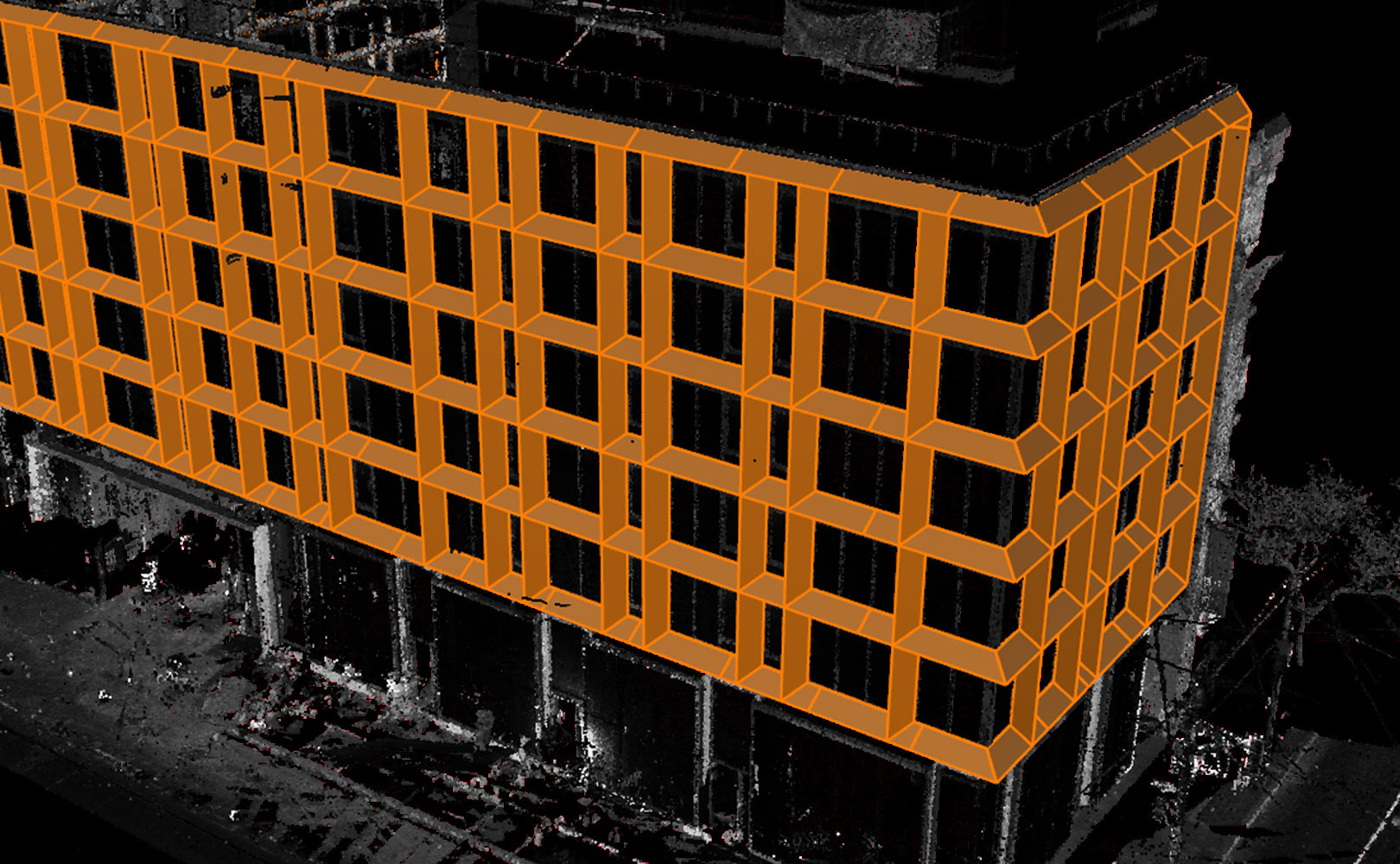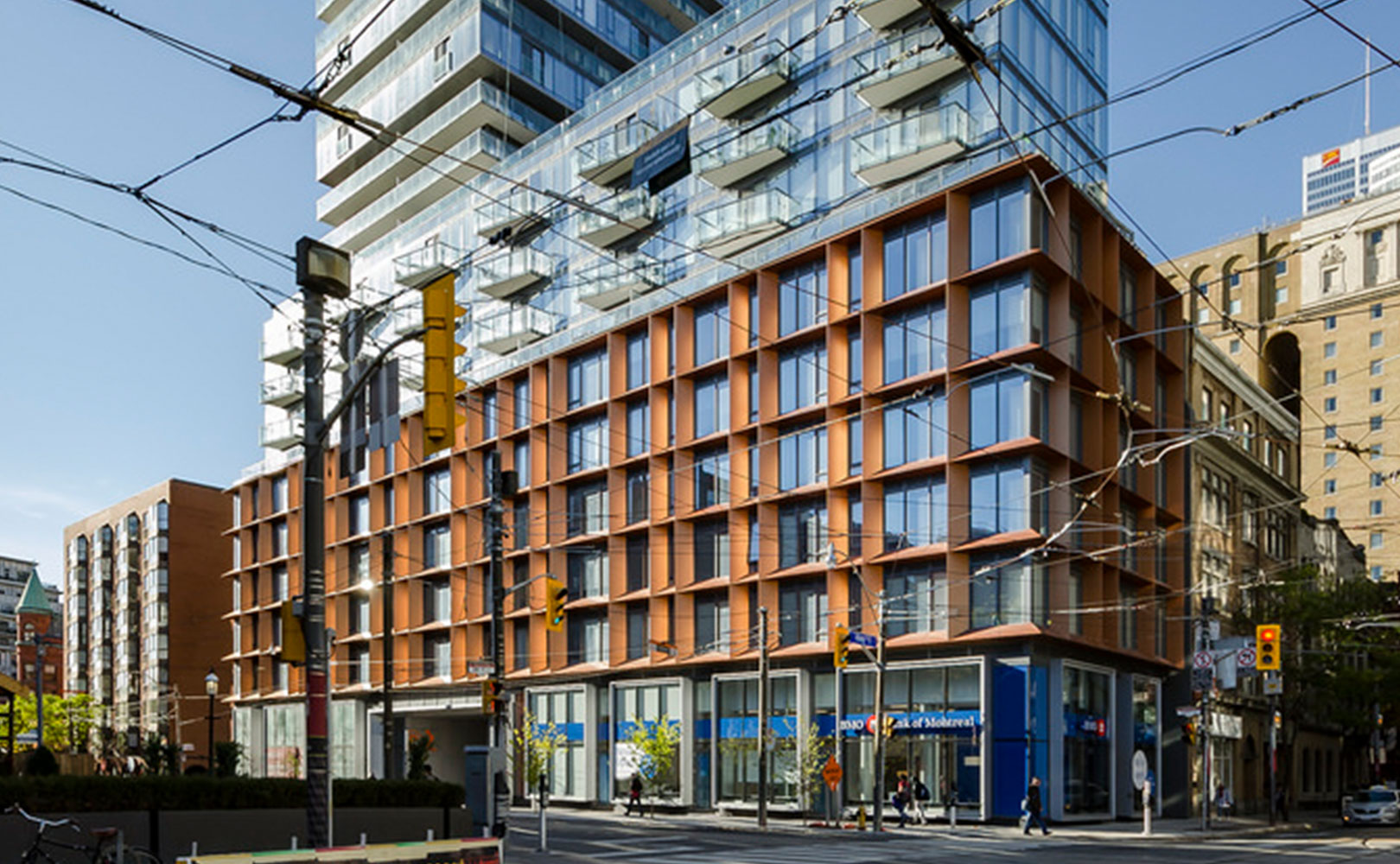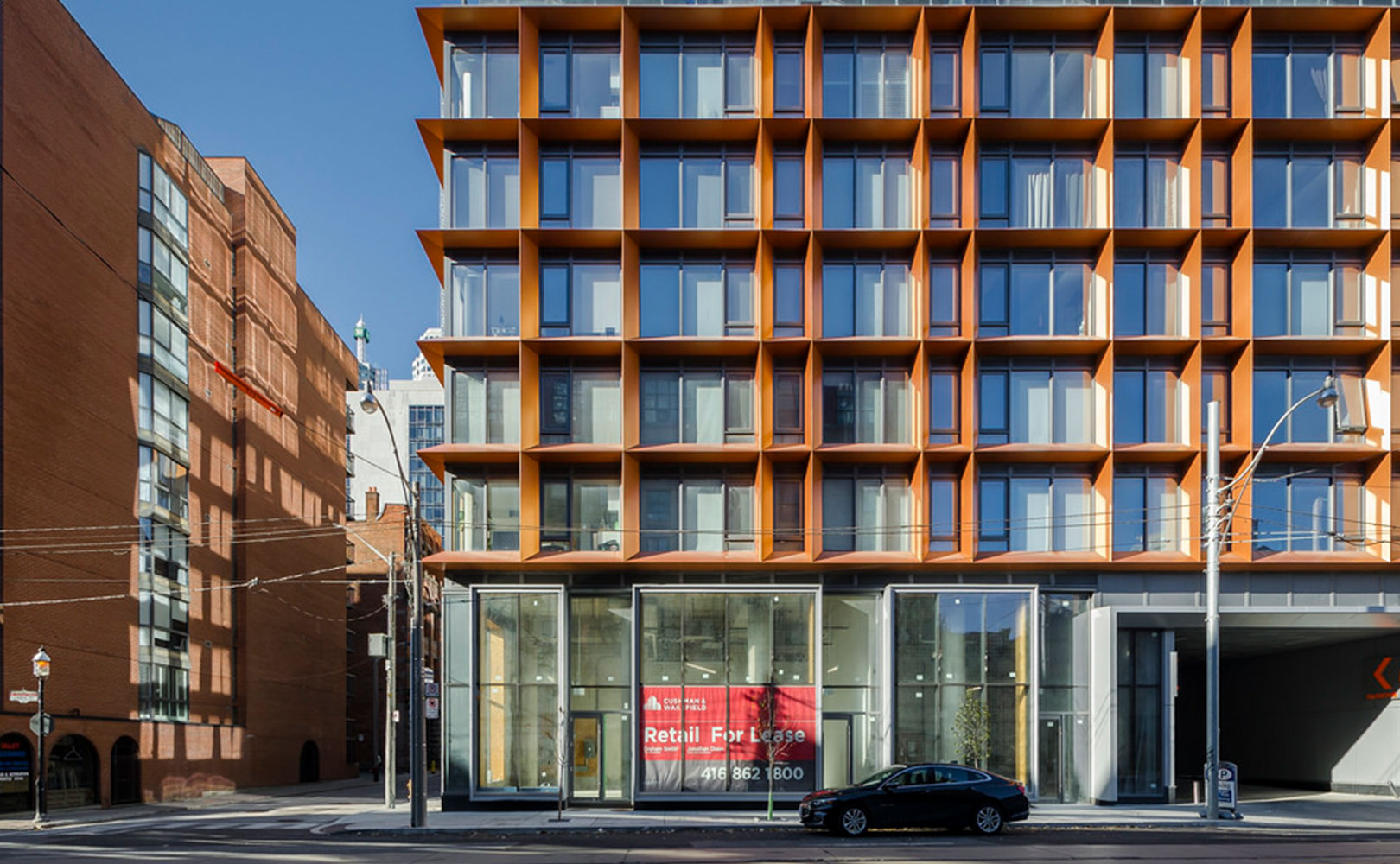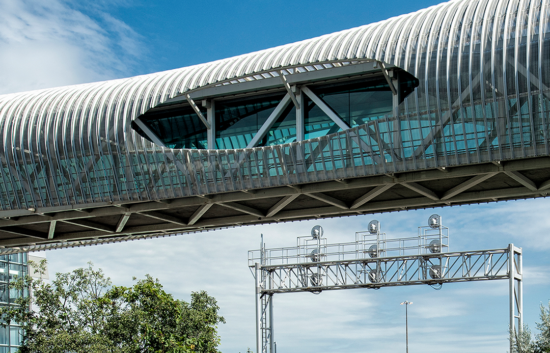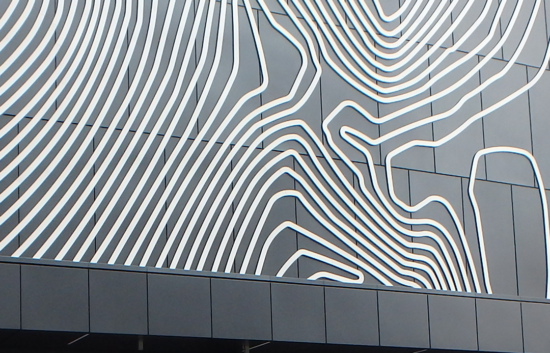An upscale condominium complex in the heart of downtown Toronto, with a contemporary design and an unparalleled structural artistry.
- 3D scanning was used to perform clash detection with concrete and structure steel.
- Provided report outlining the horizontal and vertical dimensions of the mullion to allow for the intricate installation of the glass feature on the first five floors.
- Provided a deviation report displaying the deviations of the angled bracket locations as compared to the vertical plane fit. This would play a pivotal role in the installation of the CW system.
- TSC scanned the façade and produced panel cards with router files for all Plate and Kalzip Panel systems.

